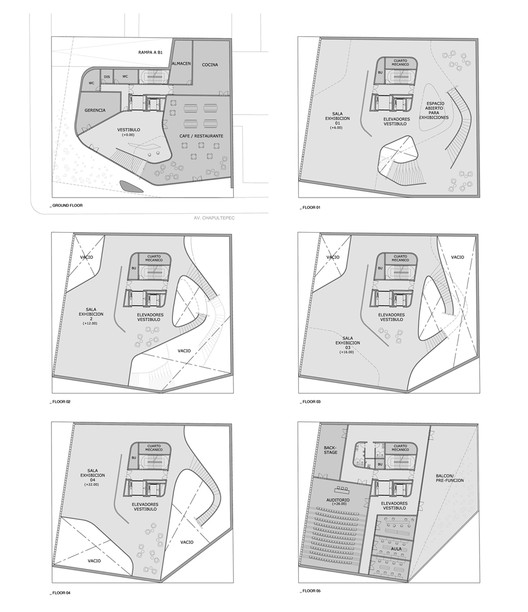
Designed by architects Adrian Yau, FrislyColopMorales, Jason Easter, and Lukasz Wawrzenczyk, their proposal for the Cultural Center of Chapultepec aims to merge the concepts of aesthetics and functionality. Ultimately, their concept intends to become the icon of the city through its subtle yet dynamic form and overall composition. More images and architects’ description after the break.

The building is thoughtfully designed as a singular form with material simplicity. It seeks to create a city focal point that adapts to its surrounding context, and establishes itself as the heart of the local community. Though designed as a singular volume, the building changes in dynamics when viewed at different location. It gives the public glimpses of the activities within the center.

The northern façade, clad with molten cast glass, allows the public to be visually connected to the slow and calm movement of users through the exhibition halls. The translucent characteristic of the material enhances the ambient qualities of the interior. The dynamic southern façade, along with thoughtfully designed parametric openings, corresponds to the 3 dimensional flow of users connected between each level via the circular staircase.

The volume is lowered and recessed on the southern end, and as a result opens up the classrooms to the view of the public. The rooftop above the southern lower block is a garden terrace designed to be used as a pre-function space for the auditorium. The south facing terrace allow users to enjoy views onto the city above surrounding roof and tree tops. The carved out volumes of the concrete block at ground level forms 2 dynamic gateways into the building.

The fluidity of the cast concrete surfaces draws the dynamic from the pedestrian walkway into the center. The building sets back at the street corner and creates a covered area for public interaction in front of the buildings’ main entrance. The spatial arrangements inside the building encourage users to explore and experience the diversified activities within the cultural center.

The Cultural Center of Chapultepec is to become a center of poly-functional learning as well as a space where art and culture predominantly co-exist. The ultimate goal of the proposal seeks to provide and educational experience with a cultural twist, nurturing a center for the appreciation and academic enrichment of culture, design, art and architecture.
Architects: Adrian Yau, FrislyColopMorales, Jason Easter, Lukasz Wawrzenczyk
Location: Chapultepec, Mexico
Client: CoARQ
Area: 3000 sqm
Year: 2013












